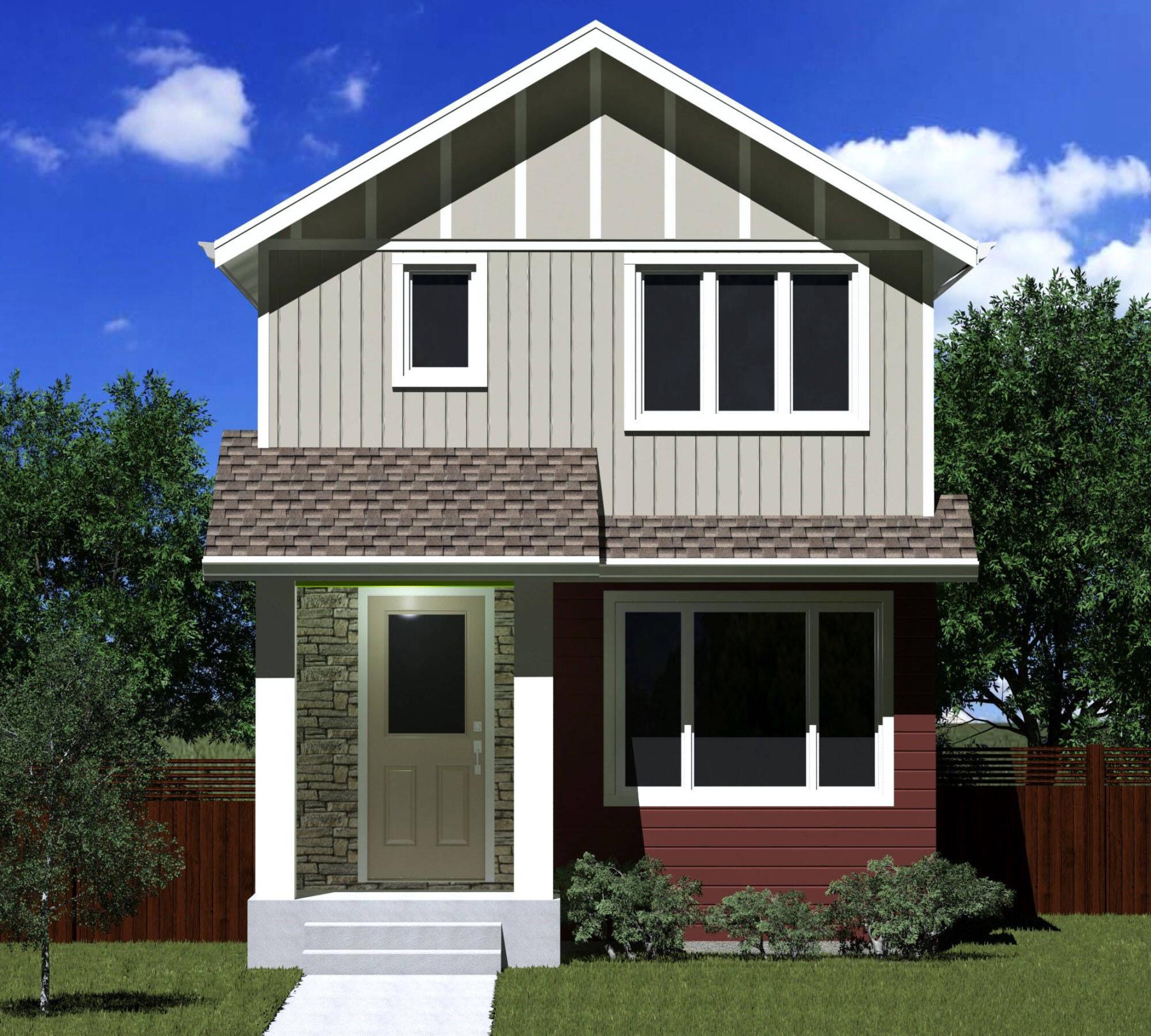
TODD LEWYS / FREE PRESS
Flooded with natural light from large windows at each end, the main living area is a warm, inviting space that opens up beautifully to the foyer.

TODD LEWYS / FREE PRESS
There’s plenty of style to be found in the dining/kitchen area of the Amber, a two-storey, 1,360-sq.-ft. plan by Hilton Homes which packs a ton of livability into a mid-sized package.

TODD LEWYS / FREE PRESS
A little nook was carved in next to the upper-level stairs to make for a TV area in the bright, spacious family room.

TODD LEWYS / FREE PRESS
Two-tone grey cabinets, a stylish tile backsplash, elegant lighting and stainless-steel appliances give the show home kitchen a rich, upscale feel.

TODD LEWYS / FREE PRESS
Flow between the kitchen, dining area and family room is superb and seamless.

TODD LEWYS / FREE PRESS
Tons of natural light flows into the cosy and pleasingly private primary bedroom through a large window on its front wall.

TODD LEWYS / FREE PRESS
The spacious, smart looking ensuite comes with a tub/shower combo instead of just a walk-in shower — a nice added touch.
About eight to 10 years ago, builders brought back-lane homes into the new-home market.
At the time, the reception for the new product was tepid at best. There was a reason for that, says Hilton Homes owner Spencer Curtis.
“The reaction wasn’t great because both the homes and lots were quite large. When people saw the price tag that came with a home with a detached garage, most decided to pass,” he explains. “They wanted an attached garage if they were going to pay a premium price.”
Today, back-lane homes are back, but with a different approach.
Lots are smaller — some coming in as narrow as 26 feet — and the homes built on them correspond with the more compact lot dimensions.
At a juncture when both lot and building costs continue to escalate, back-lane homes have been a welcome addition to the new home market.
Whereas a 2,000-sq.-ft., two-storey home with an attached garage costs anywhere from $600,000 to $750,000, back lane homes check in at $475,000 to, say, $515,000.
And while they tend to be smaller than their attached-garage counterparts, back-lane dwellings still possess a high level of livability.
“Even though the lots are smaller now, the homes are livable because we put a lot of thought and effort into their design,” says Curtis. “A ton of detail is put into the layout, and we also strive to make them as feature-filled as possible.”
The Amber, Hilton’s new 2025 Spring Parade of Homes show home at 473 Ken Oblik Dr. in Prairie Pointe, is a shining example of how a smaller home can be exceptionally livable.
Its design is creative yet practical, yielding a streamlined interior that’s loaded with subtle design details that give it a pleasingly spacious feel.
“Take the home’s upper level,” he says. “Because there’s no wasted space — the bedrooms were laid out nicely around a compact but functional hallway — we were able to make all three bedrooms and the main bath a bit bigger, which increases livability.”
Curtis says parents will appreciate the layout of the sensibly designed second floor and the primary bedroom.
“It’s a private, cosy space because we placed the main bath between it and the two secondary bedrooms. The bedroom is bright and spacious and comes with a nice four-piece en suite and good-sized walk-in closet. I think young parents would be happy with all it has to offer.”
Likewise, there are no disappointments with the Amber’s main floor. Space allotment is spot on, there’s ample natural light and the décor is surprisingly luxurious, with the rich-looking wide-plank flooring serving as a real eye catcher.
“All the flooring you see in the home comes standard,” he notes. “The wide-plank flooring in the main living area adds warmth and creates flow, while huge windows on the back and front ensure the area is always nice and bright.”
Meanwhile, each space — family room, dining area and kitchen — looks and feels well-defined.
“We paid a lot of attention to getting the dimensions of each space just right. All that work paid off. There’s room to move between each space, which creates a nice balance of flow and separation.”
Not only that, but each space is also plenty big, with clever jogs that allow for placement of key items.
“There’s a little nook for a TV by the stairs, plus a spot for a sideboard next to the dining area,” adds Curtis. “You can also comfortably seat six to eight in the dining area.”
Then there’s the island kitchen, which is delightfully — and somewhat unexpectedly — luxurious.
“It has features like two-tone-grey cabinets with 41-inch uppers, a cool backsplash, quartz countertops and a big pantry across from the island,” he says. “Stainless-steel appliances finish it off perfectly, while a mud/laundry room next to the back door adds extra utility.”
Curtis says there’s more good news.
“With standard finishes, you can get into the Amber for about $475,000, and that would include a concrete pad for a future garage; you could put one on for around $15,000,” he says. “You can also add 528 square feet of finished space downstairs with a bedroom or two, rec room and bathroom. For about $500,000 you could have a beautiful home with a garage and finished basement.”
Details
Builder: Hilton Homes
Address: 473 Ken Oblik Dr., Prairie Pointe
Style: two-storey
Model: the Amber
Size: 1,360 sq. ft.
Bedrooms: three
Bathrooms: two-and-a-half
Price: $514,337 (includes lot & GST)
Contact: Kim Fyles, RE/MAX Executives Realty, 204-291-2220 or Soren Frederiksen, Re/Max Executives Realty, 204-226-3571




